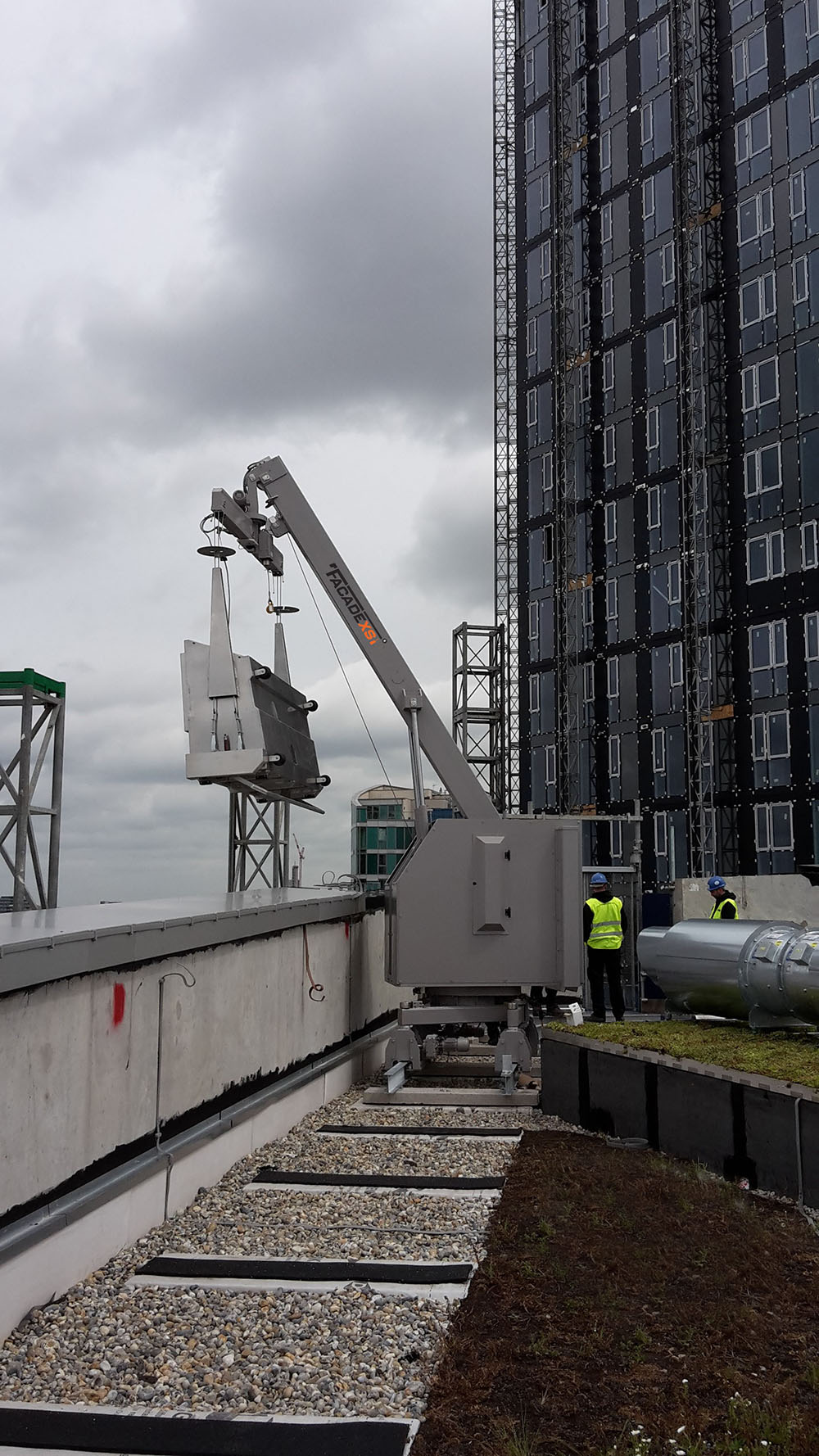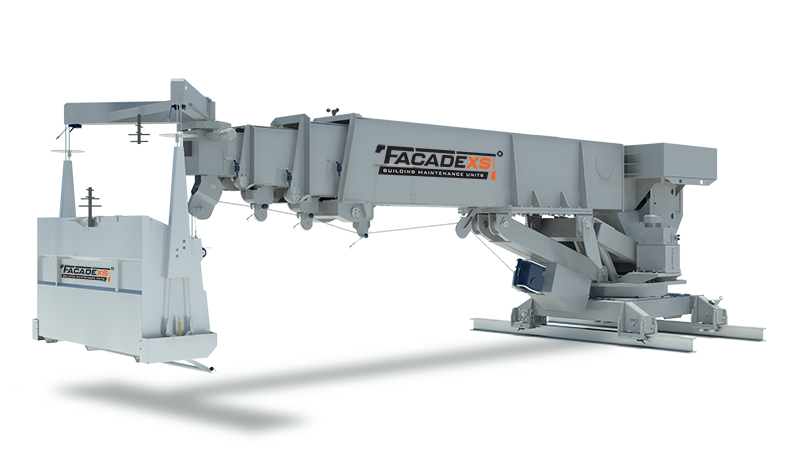With multiple development projects, which are set to be completed over the next few years, London’s suburb of Stratford is fast becoming one of the most desirable places to live and work. The newly build Capital Towers, located at High Street, are an iconic example of this development. Housing over 190 luxury apartments and a large amount of commercial and office spaces, this building stands for the future of Stratford.
Designed by Stock Woolstencroft Architects, the Capital Towers property comprise two towers: the 15-storey City West Tower and 35-storey Sky View Tower, which are connected by a shared terrace garden at level 5. Each tower has its own characteristics and specifications. One of the main features of this project is an 81 square meter (880 square feet) communal garden terrace located at level 35 of the Sky View Tower.
Challenge for City West Tower
The City West Tower, with its approximate height of 55 meters (180 feet), is the lowest of the two tower complex and is located on the crossroads of the River Lea and the Bow Back River.
The BMU designed for the City West Tower is equipped with a traversing base which makes it possible for the roof car to travel along a custom designed track lay-out. The 67 meters (220 feet) of rail track follow the contours of the entire roof surface and provide maximum freedom of movement to the roof car.
The fixed jib, approx. 5.1 meters (16.7 feet) in length, can be vertically lifted by its luffing cylinders to gain access to the outside of the building’s facade. When not in use, the jib of the roof car is lowered to a horizontal position, where it is hidden behind the buildings high parapets.
Additionally this BMU is equipped with a Glass Replacement Unit (GRU) that can carry a maximum load of 320 kilograms (705 pounds). The GRU is mainly used to lift new glass panels (for replacement) or other maintenance materials to certain heights along the facade or to the roof level.

Facadexs solution for the Sky View Tower
The larger of the two, the Sky View Tower, is approximately 110 meters (360 feet) high and towers
well above the rest of its surrounding area. Making it a real landmark for the Stratford district.
Large BMU For Sky View Tower
The design of for a BMU of this tower gave us a bit more of a challenge. A big wish of our client was to ensure that the roof car could be hidden out of sight when not in use, without having to adjust the entire design of the roof structure.
The unique shape of the roof contours in combination with the height of the building and the amount of space on the roof forced us to design a larger type roof car than for the other tower. As we took on the challenges for the design we ultimately presented the client with a traversing and horizontally telescopic roof car that fully fulfilled their needs.

Scissor Lift function
An innovative feature on this roof car is the “scissor lift-function”. This function makes it possible for the upper part of the unit to lower into a position where it can be hidden behind the buildings parapet and out of sight for people with a street view of the tower.
With the limited amount of space to install a rail track on we opted for a BMU with telescopic jibs. The maximum outreach of this roof car is approx. 17 meters (56 feet) which provides the units gondola, that contains the workers, full access to all facades.
To ensure that glass panels can also be replaced on this tower, we integrated a GRU in the BMU. This GRU has the same load capacity as the GRU for the City West Tower, 320 kilograms (705 pounds).


