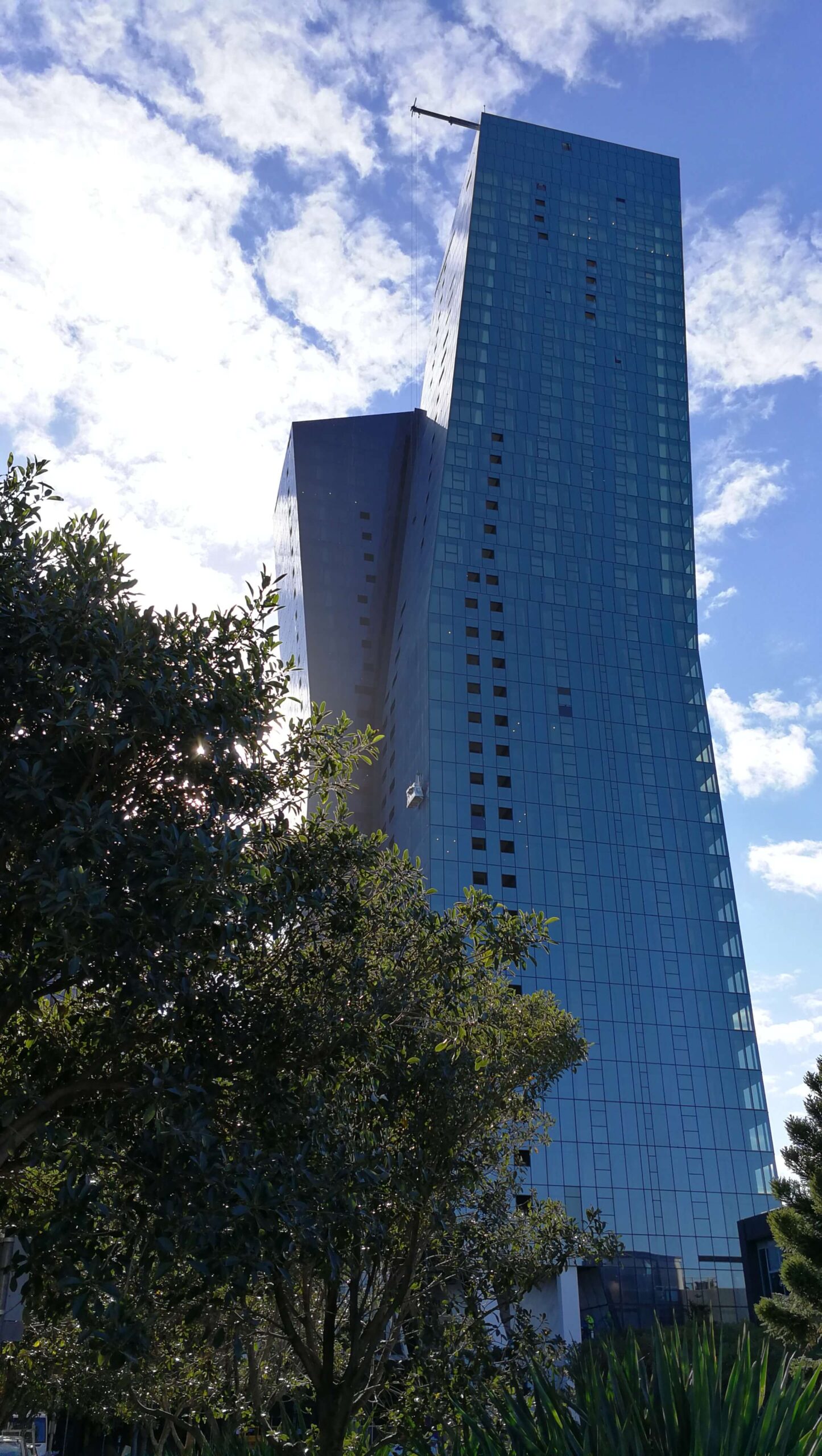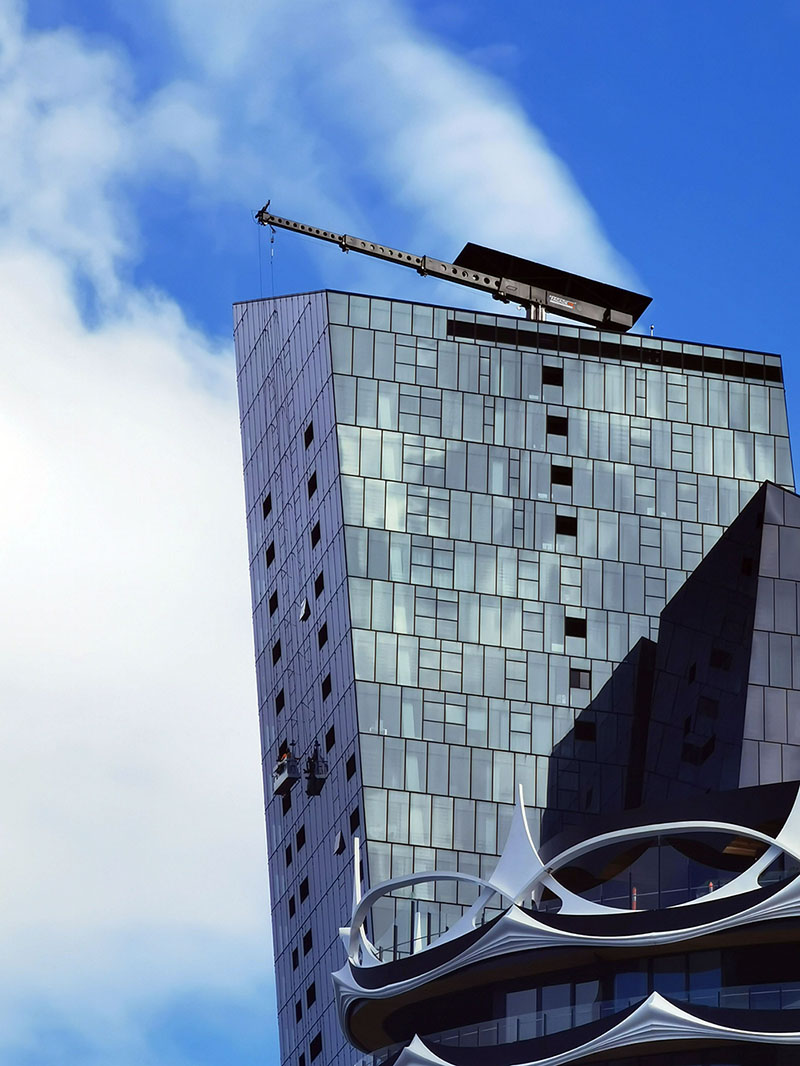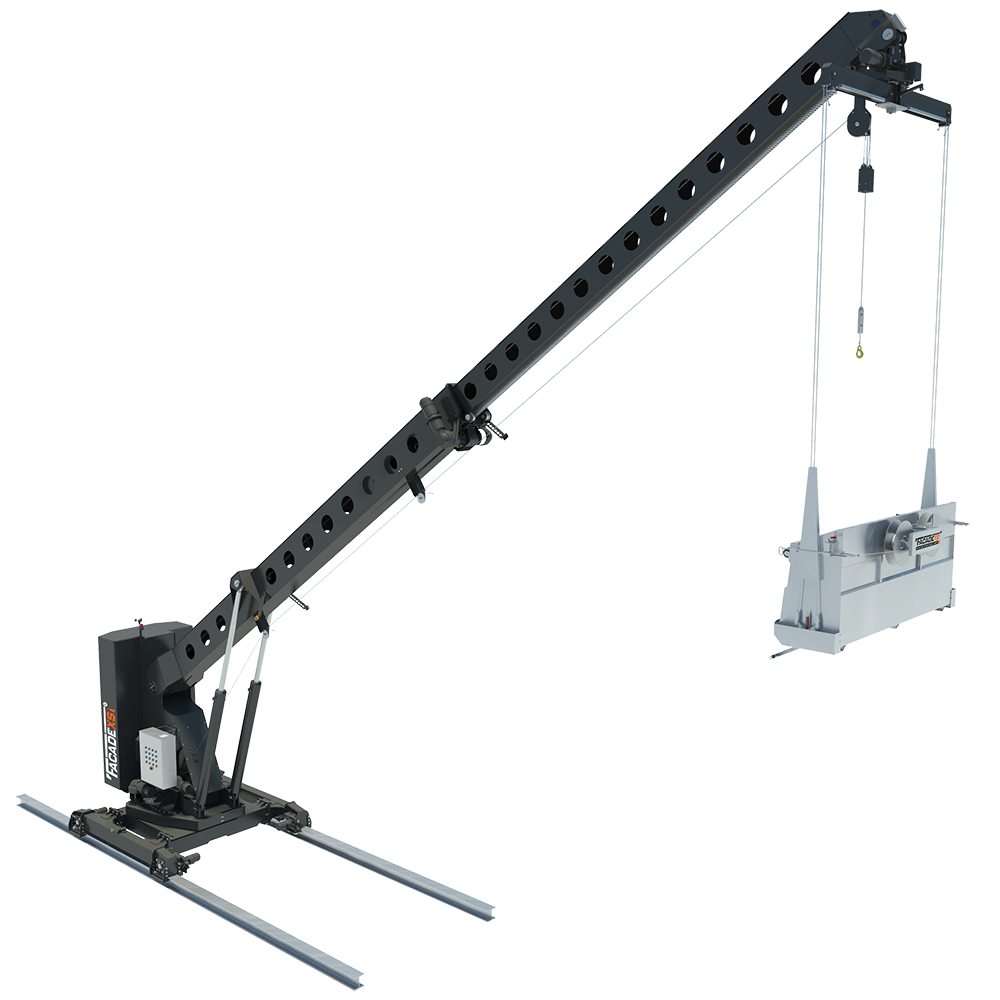On Pearl River Road at the Docklands, just in front of the Victoria Harbour, a new architectural masterpiece has risen. The Marina Tower in Melbourne, Australia is a mixed-development project that includes a 7-storey hotel and two residential towers, called the Dark and the Light tower, marking the colors of its shimmering facades.
The highest point of this complex (Light tower) lies around 142 meters (465 feet). Making it a true landmark for this area. This amazing project is developed by Singapore mainboard-listed property group Hiap Hoe and designed by the award winning architectural firm dKO Architecture.
Roofcar integration on two residential towers
The two main residential towers are the eye catcher of this design. Because of its unique shape and shimmering facades that perfectly reflect sunlight and water of the nearby marina. Combined, these towers comprise a total of 471 apartments with astonishing panoramic views over Melbourne city.
To stay ensured of its iconic looks, a perfectly fitting facade maintenance program and system needed to be integrated into these buildings. Because the owners and designers did not want their facade access system (Building Maintenance Unit) to impact its looks, the proposed units needed to be integrated, and hidden when out of use, inside the towers.
All solutions provided for this project are designed, manufactured, tested and installed so that they apply to the latest Australian AS 1418.13 standard.

The Facadexs solutions:
The Light and the Dark towers of Marina
Facadexs took this challenge and produced a set of Facadexs solutions that now are used to maintain the visual beauty of one of Melbourne’s most unique buildings.
The Light tower BMU
With 43 storeys and a total of 142 meters (465 feet) in height, the Light Tower is the absolute eye catcher of this project. As the name of the tower might give away, the Light Tower is mainly constructed with a lighter type of glass than the Dark Tower is. The color difference between the two towers gives this project an extra dimension.
The client requested a Facadexs solution that could be integrated into a maintenance room on the top levels of the building. Hidden out of sight when not in use.
For the Light Tower, we have offered, designed and manufactured a fixed telescopic BMU that can vertically lift itself out of the roof in order to access all required facades.
Its telescopic base has maximum a vertical stroke of 4 meters (13 feet), bringing the total maximum base height to 11.5 meters (38 feet).
To fully integrate this roof car into the building when not in use, we designed and installed a permanently mounted glass panel on top of the jib that works like a hatch, closing of the roof when the BMU is lowered into its parking position.
Because of its similar shape, the restraint systems for this tower are equal to that of the Dark Tower.

An impression of the project
We have acquired an awesome video in which the project manager from ProBuild (the contractor) describes the Marina Tower project and mentions the use of the Building Maintenance Units in this awesome video.
Dark tower BMU
Its iconic reflecting facade gives this 36-storey tower a unique look. In order to preserve this look and protect it against the salty environmental effects, we have installed one roof car, able to reach all parts of the Dark Towers exterior facade.
For the integration of this machine, a special maintenance room was required. One that could fit the entire BMU when not in use, out of sight of the general public below.
This traversing and telescopic roof car is characterized by its unique way of parking. When retrieved inside the building, the 18 meter (59 feet) telescopic jib is retracted and will be lowered from its regular, horizontal, working position. Due to the level difference of the maintenance room, the gondola can be descended to lower a floor level where workers can safely enter and exit the cradle.
By integrating a specially designed sliding hatch panel in to the sloping roof, the enter and exit point of the BMU is perfectly hidden when the unit is not in use.


To get to its operational position the roof car will move outwards towards the opened hatch and fully extend its telescopic jib.
BMU’s in parking position
To allow the gondola to descend along the straight, as well as the inclining part of the facade, two types of gondola restraint systems are used.
The top part of the tower has two sloping facades: at this point, the gondola is restraint via a soft-rope system. This keeps the workers as close to the facade as possible to perform their work and without the risk of an uncontrolled descent that could damage the glass of the facade.
The rest of the facade exists out of straight parts where a regular wire rope restraint will do: every 12 meters (39 feet) vertically, restraint sockets are integrated into the structure. A so-called electrical interlocking system makes sure that the gondola automatically stops its descend at the locations of these sockets.


The user only needs to connect the required restraint pins to the facade before being allowed to descend further.
The Hotel Tower
The final piece of this project is the 7-storey hotel tower, located at the base of the Dark and Light Tower.
This hotel is operated by the Four Points® by Sheraton brand and comprises a total of 269 rooms.
BMU on top of the Hotel Tower
Due to the higher parapet on building it wasn´t necessary to design a special system for BMU integration. The luffing function of the fixed jib ensures that the gondola can be lifted over the parapet so it can start its descend.
When finished, the roof car moves the same way back: the gondola is lifted back over the parapet and the jib lowered to place it out of sight behind the parapet.
The complexity of placing this roof car lies in the amount of roof installations that are involved. As seen on the photo above, a large amount of air vents, coolers and other equipment is permanently installed on the roof surface.
This required extra attention when designing the track’s lay-out, making sure the BMU can reach all parts of the building and maneuver around the installations without causing any damage.


