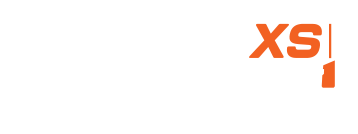On a enormous plot in Dubai, one of the most prestigious projects of the region is being developed with a total value of over 1 billion Euros. Jewel of the Creek consists of a total of seventeen structures that are located next to Al Makhtoum Bridge on the banks of Dubai Creek (Khor Dubai).
The flagship hotel is a high-class five star hotel with a total of 455 rooms. Also, a so-called plug-and-play 3-star hotel with 405 rooms (where guests check in by themselves) and a four-star hotel with 445 rooms will be built. Furthermore, eight apartment buildings with serviced apartments and hospitality suites and three office towers are part of this grand project.
Besides the taller buildings, Jewel of the Creek will house the Dubai Dome as well. This is a multi-purpose hall with a capacity of 3.000 people. A 400 meters long and 4 meters deep swimming pool with salted, filtered water from the creek separates the waterfront buildings from those on the bank. A 60 berth marina, 20 food and beverage outlets and a shopping mall provide recreation for the many tourists and locals that will visit Jewel of the Creek. The last phase of the project consists of building hundreds of waterfront chalets.
All buildings are designed to form a landmark tourist destination and an addition to the Dubai skyline.

Jewel of the Creeks’ Facadexs solutions
A project of this scale and prestige also requires a facade access solution that meets the high standards.
We were chosen to develop facade access solutions for multiple buildings. In total, five different Facadexs solutions are delivered for five different buildings at Jewel of the Creek, comprising of multiple roof cars and monorail systems.
The Five-star hotel (A)
To access the outer facade of the hotel building, three monorail systems are installed that run along a total of 385 meter (1.263 ft) of tracks. These monorail systems are each equipped with a 2-person self-hoisting gondola with a lifting height of 72 meters (236 ft).
The internal facade of the hotel can be accessed with two ceiling-mounted monorail systems that have a combined track length of 65 meters (213 ft). Two 2 person self-hoisting cradlewith a lifting height of 70 meters (229 ft) are used for this.

Three serviced apartment buildings (B)
Each of these three buildings will have a traversing roof car installed on the roof. These roof cars have a fixed base and a fixed jib with an outreach of 7,5 meters (24,6 ft).
Each building is equipped with 200 meters (656 ft) of track. The cradles used for these roof cars are fixed pantograph cradles with a GRU (max. load of 350 kg/771 lbs) and can be lowered 80 meters (262,5 ft).
Apartment building / Marina hub (C)
Each of these three buildings will have a traversing roof car installed on the roof. These roof cars have a fixed base and a fixed jib with an outreach of 7,5 meters (24,6 ft). Each building is equipped with 200 meters (656 ft) of track.
The cradles used for these roof cars are fixed pantograph cradles with a GRU (max. load of 350 kg/771 lbs) and can be lowered 80 meters (262,5 ft).




