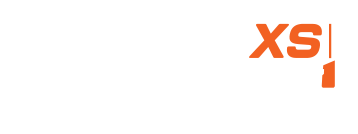Located at the addresses of 433 to 439 Collins Street in Melbourne Victoria, the design of Collins Arch is an example. This stunning building was designed by the architectural firms Woods Bagot and SHoP Architects and constructed by long-term Facadexs client Multiplex. Multiplex and Facadexs have collaborated before in multiple Australian landmark projects such as 50 Martin Place and the Hyatt Regency in Sydney and the Crown Hotel in Perth.
Upon the completion in 2019 Collins Arch reached a total height of approx. 157 meters (515 feet) and houses over 200 luxury apartments for residential purposes in both the East and West Towers. These towers are connected via a Skybridge located at level 34. Collins Arch includes also a five-star hotel, approximately 50,000 square meters (538,000 square feet) of commercial (office) space and ground floor retail environment.
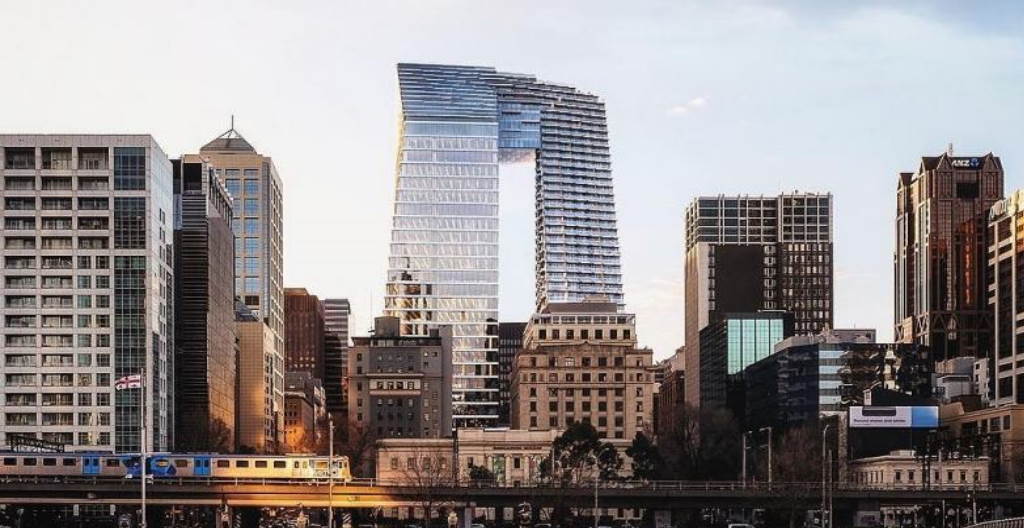
One project, four Facadexs solutions
A building of this proportion and design brings several challenges when it comes to facade access.
Facadexs took these challenges and converted them into a total of four custom Facadexs solutions,
three types of roof cars and one self-hoisting monorail solution.
West Tower
Two of the four so called Building Maintenance Units (BMU) for this project are located on and in the West Tower.
Both solutions involve traversing roof cars which can be (partly or completely) hidden out of sight when not in use.
BMU 01
The first of two Facadexs solutions on the West Tower is located on level 40/41 at approximately 150 meters (492 feet) high. This 4-stage telescopic roof car traverses along a 76 meter (249 feet) track lay-out which assures that this BMU can reach the designated parts of this towers facade.
In order to provide maximum access this roof car is equipped with a special cradle that can manually be extended in width before making a drop along the facade. The standard width size of the cradle can be elongated with approximately 1.8 meters (6 feet), making up for a total width of 5 meters (16 feet). As described in an earlier blog article about cleaning cycles, a wider type of cradle means that fewer drops need to be made. This comes to benefit the amount of time that is needed to clean the facade, the so called cleaning cycle.

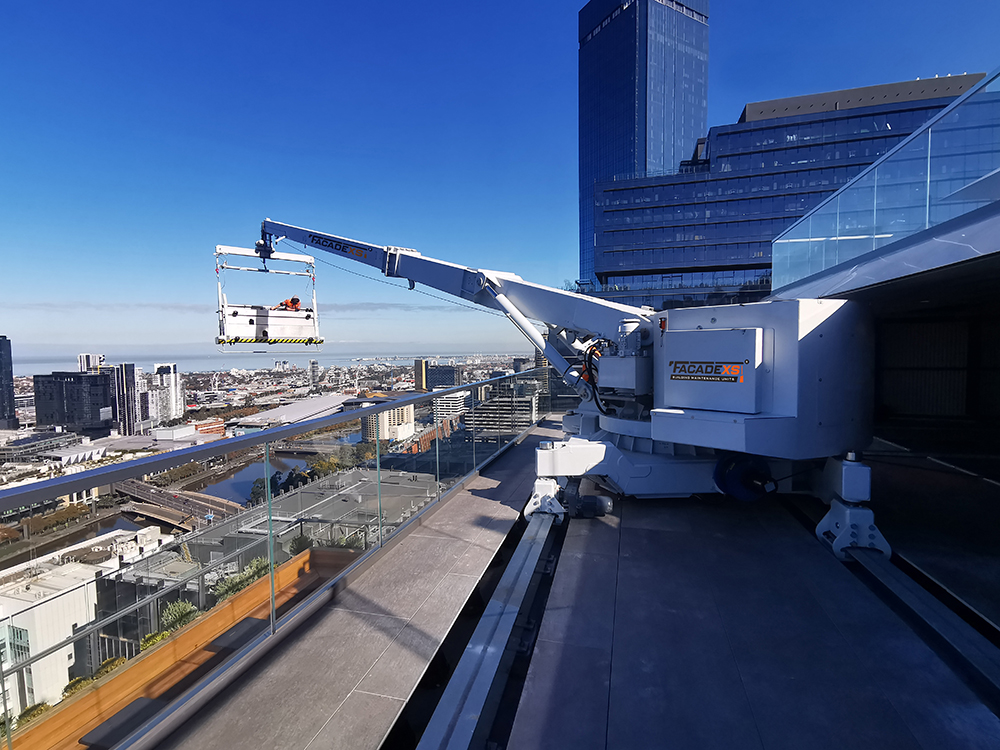
BMU 02
Several levels below BMU 01, another roof car is located. On the south terrace on level 28 of the West Tower we opted for another traversing roof car, but this time one with a fixed jib length.
What makes this unit special compared to others is its ability to lift the jib at an angle of up to 66 degrees from the horizontal. This ensures that the cradle can be positioned at each location of the designated facade parts for this BMU.
East Tower
The third solution is located on the level 16 terrace of the East Tower and is a more distinctive roof car when you compare it to the others. This BMU is characterized by its knuckle-jib function which makes it possible for the cradle to access facade parts which are located around a corner.
BMU 03
When fully extending all three stages of this knuckle-jib, the roof car will have a maximum outreach of approximately 17 meters (56 feet). When combining a knuckle-jib and traversing undercarriage we can make sure that it provides full access to all designated facade elements for this BMU.
Similar to BMU 01 (West Tower), this roof car can be fully integrated into the building when not in use. The three stages of the jib will be retracted, or folded in as you might say, and the BMU will be traversed into a BMU garage.
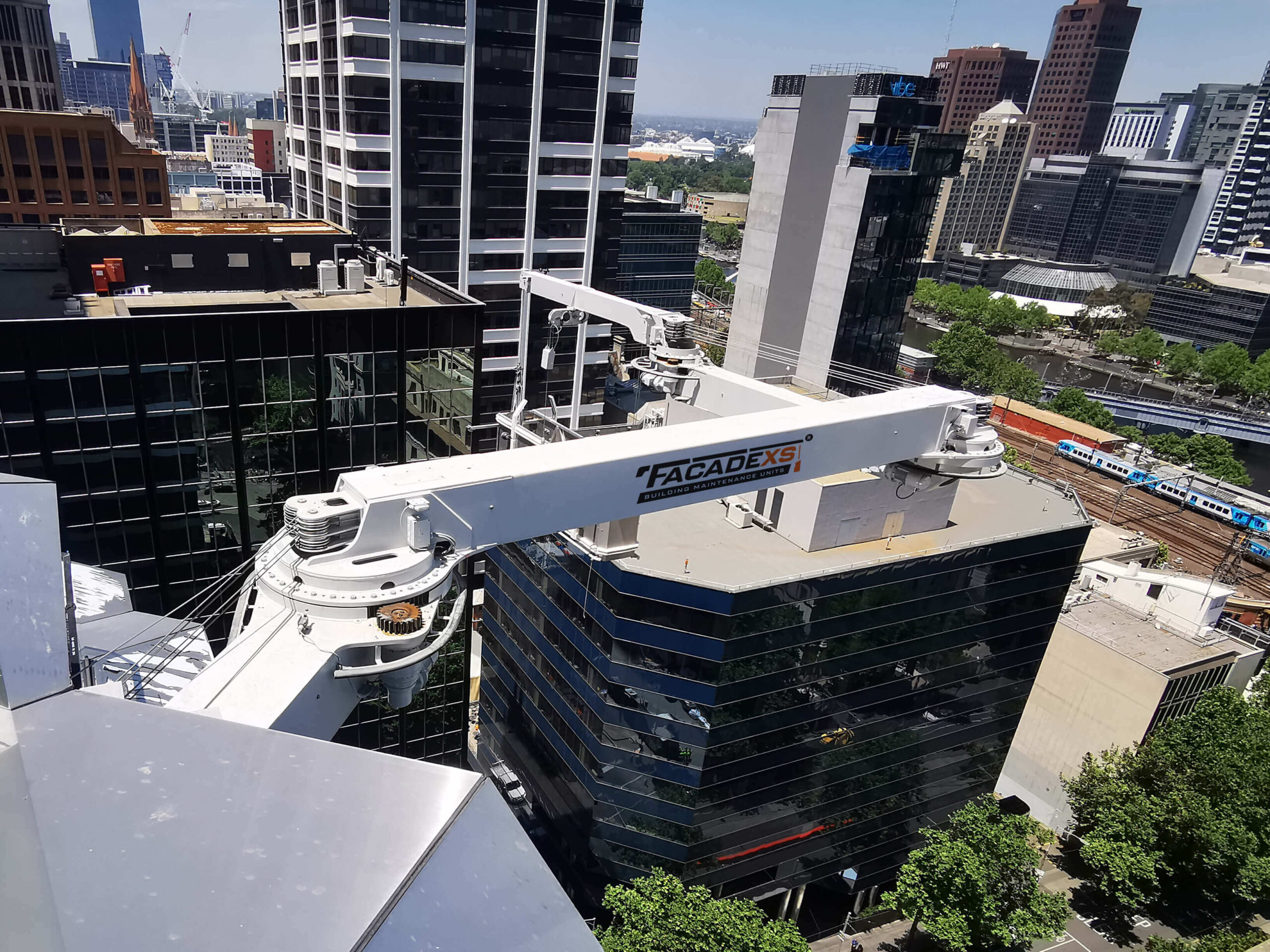
Skybridge
The skybridge connects the East and West Tower at level 34, approximately 132 meter (433 feet) above ground level. In order to reach the facades of the skybridge, in combination with the lower situated facade parts of the building, Facadexs build a solution using a single monorail system.
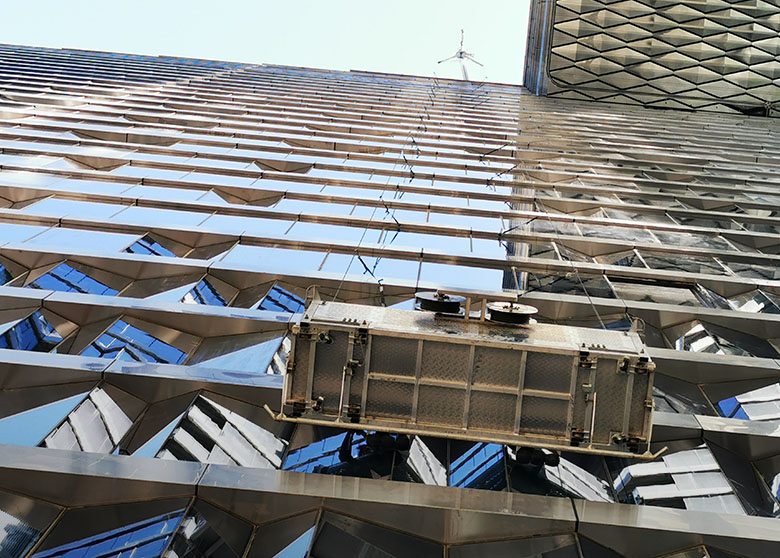
Monorail system with Self-hoisting cradle
Combined with a traversing self-hoisting cradle all inner parts can be reached without having to switch from system. A dedicated BMU garage guarantees that this solution can also be parked out of sight for the residents, hotel guests and general public when not in use.

